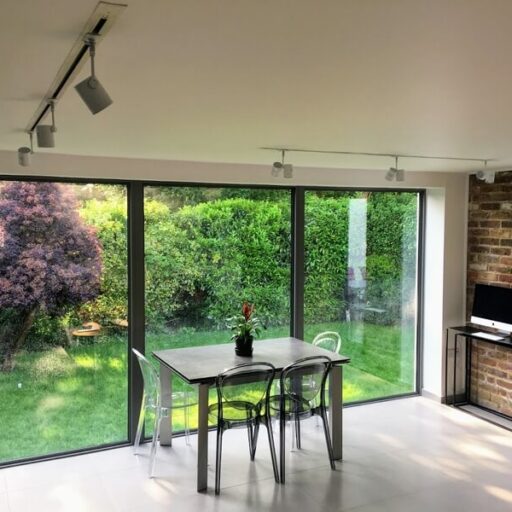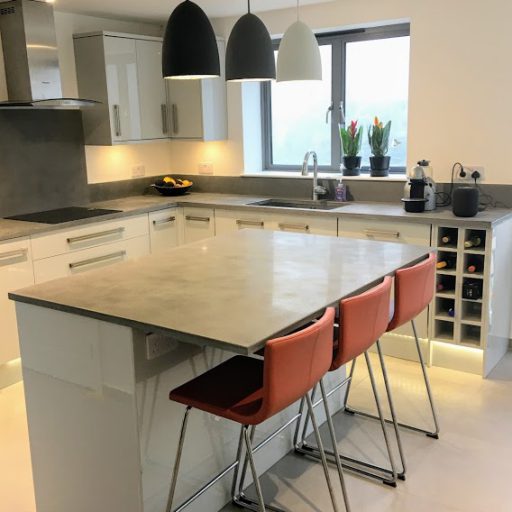Home extensions under permitted development are one way to extend your living space, improve your quality of life and increase the value of your home.
Extensions can be added to the side or rear of your home, this will of course depend on what space you have available.
Extensions added under Permitted Development have limitations:
- You are allowed to extend your property by 6m to the rear with a single storey extension or 8m if your house is detached.
- Materials must be similar in appearance to the existing house.
- Side extensions to be single storey and to have a maximum height of 4 metres and width of no more than half that of the original house.
- If the extension is within 2m of a boundary, maximum eaves height should be no higher than 3m.
- No more than 50% of the area of land around the “original house” (house as it was first built) should be covered by additions or other buildings. Sheds and other outbuildings must be included when calculating the 50% limit.
- On designated land side extensions are not granted under permitted development and rear extensions must be single storey only.
- Extensions of more than one storey must not extend beyond the rear wall of the original house by more than 3 metres and must not extend within 7 metres of any boundary opposite the rear wall of the house.
- Roof pitch extensions higher than one storey to match that of the existing house, as far as is practicable.
Under permitted development you cannot add balconies, raised platforms or verandas.
Before you start your build, we strongly recommend consulting with an architect, planning consultant or your local authority to ensure you do not need planning permission for your project. The worst case scenario is you get through the expense and upheaval of a build and upon inspection you have to alter it.

